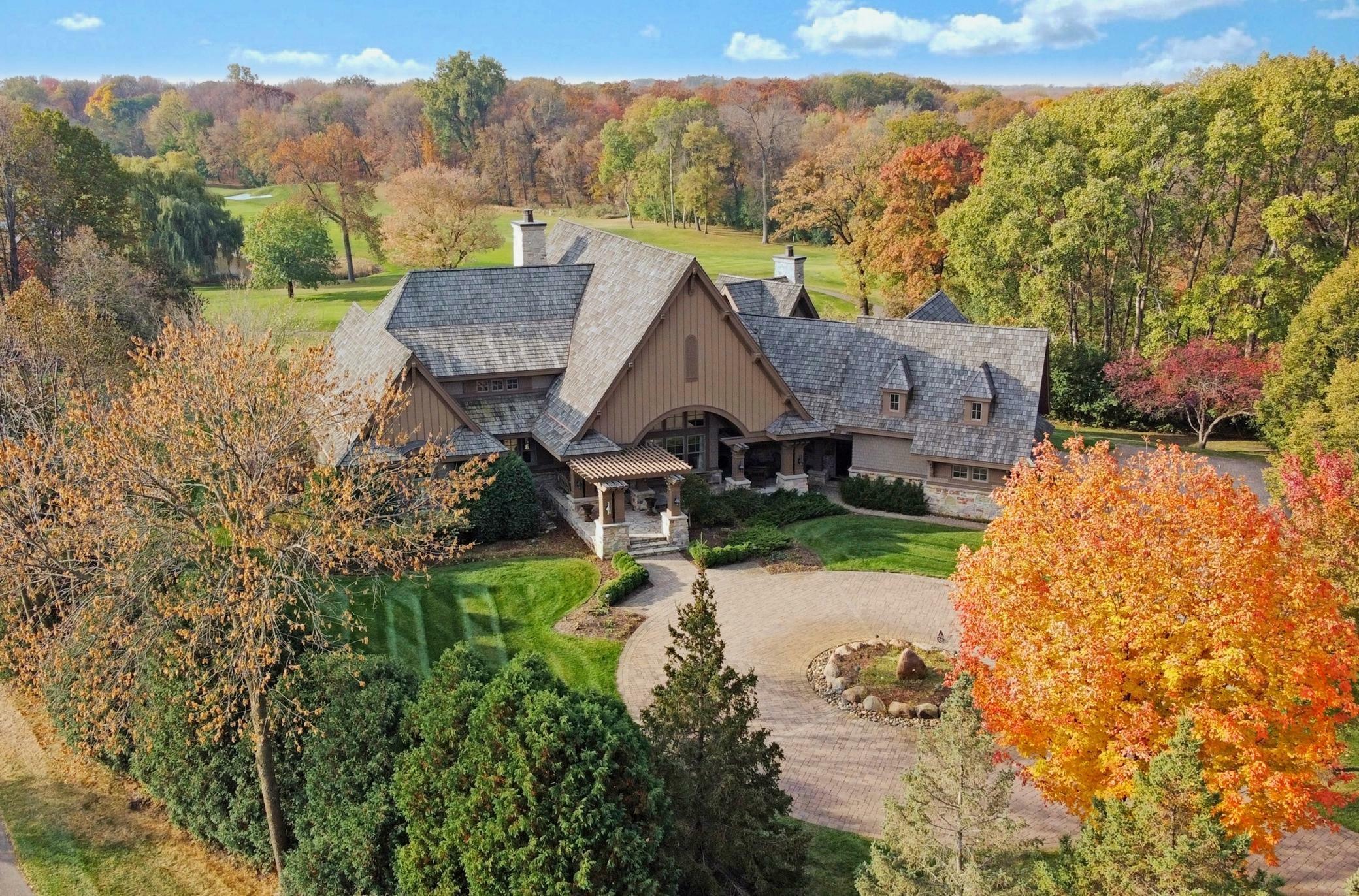
Listing Courtesy of:  NORTHSTAR MLS / Coldwell Banker Realty / Katherine "Kitty" Onan - Contact: 612-242-7046
NORTHSTAR MLS / Coldwell Banker Realty / Katherine "Kitty" Onan - Contact: 612-242-7046
 NORTHSTAR MLS / Coldwell Banker Realty / Katherine "Kitty" Onan - Contact: 612-242-7046
NORTHSTAR MLS / Coldwell Banker Realty / Katherine "Kitty" Onan - Contact: 612-242-7046 507 Ferndale Road N Orono, MN 55391
Sold (169 Days)
$2,700,000
MLS #:
6465170
6465170
Taxes
$35,531(2024)
$35,531(2024)
Lot Size
2.04 acres
2.04 acres
Type
Single-Family Home
Single-Family Home
Year Built
2007
2007
Style
One
One
School District
Wayzata
Wayzata
County
Hennepin County
Hennepin County
Listed By
Katherine "Kitty" Onan, Coldwell Banker Realty, Contact: 612-242-7046
Bought with
Tara Engebretson, Fazendin Realtors
Tara Engebretson, Fazendin Realtors
Source
NORTHSTAR MLS
Last checked May 12 2025 at 9:10 PM GMT+0000
NORTHSTAR MLS
Last checked May 12 2025 at 9:10 PM GMT+0000
Bathroom Details
- Full Bathrooms: 2
- 3/4 Bathrooms: 2
- Half Bathroom: 1
Interior Features
- Air-to-Air Exchanger
- Cooktop
- Dishwasher
- Disposal
- Double Oven
- Dryer
- Exhaust Fan
- Humidifier
- Gas Water Heater
- Microwave
- Range
- Refrigerator
- Washer
- Water Softener Owned
- Wine Cooler
Lot Information
- Irregular Lot
- On Golf Course
Property Features
- Fireplace: 3
- Fireplace: Family Room
- Fireplace: Gas
- Fireplace: Living Room
- Fireplace: Other
- Fireplace: Stone
Heating and Cooling
- Forced Air
- Radiant Floor
- Central Air
Basement Information
- Drain Tiled
- Egress Window(s)
- Finished
- Full
- Walkout
Exterior Features
- Roof: Shake
- Roof: Age Over 8 Years
Utility Information
- Sewer: Private Sewer, Septic System Compliant - Yes
- Fuel: Natural Gas
Parking
- Attached Garage
- Driveway - Other Surface
- Floor Drain
- Garage Door Opener
- Heated Garage
- Insulated Garage
Stories
- 1
Living Area
- 6,266 sqft
Additional Information: Wayzata | 612-242-7046
Disclaimer: The data relating to real estate for sale on this web site comes in part from the Broker Reciprocity SM Program of the Regional Multiple Listing Service of Minnesota, Inc. Real estate listings held by brokerage firms other than Minnesota Metro are marked with the Broker Reciprocity SM logo or the Broker Reciprocity SM thumbnail logo  and detailed information about them includes the name of the listing brokers.Listing broker has attempted to offer accurate data, but buyers are advised to confirm all items.© 2025 Regional Multiple Listing Service of Minnesota, Inc. All rights reserved.
and detailed information about them includes the name of the listing brokers.Listing broker has attempted to offer accurate data, but buyers are advised to confirm all items.© 2025 Regional Multiple Listing Service of Minnesota, Inc. All rights reserved.
 and detailed information about them includes the name of the listing brokers.Listing broker has attempted to offer accurate data, but buyers are advised to confirm all items.© 2025 Regional Multiple Listing Service of Minnesota, Inc. All rights reserved.
and detailed information about them includes the name of the listing brokers.Listing broker has attempted to offer accurate data, but buyers are advised to confirm all items.© 2025 Regional Multiple Listing Service of Minnesota, Inc. All rights reserved.



